Copyright © 2016 David C. Hay
 |
Seventy Years Ago . . .
David C. Hay
|
 |
 My dad, Charles C. Hay, was an engineer, and his work involved living in many cities
in the US. When my mom, Henrietta, became pregnant with me, they concluded
that the time had come to settle down. They were both from Denver, Colorado, and they wanted to stay in the state. They didn't like the big city, though, and found Grand Junction, a small town on the Western Slope of the rockies, to be appealing.
My dad, Charles C. Hay, was an engineer, and his work involved living in many cities
in the US. When my mom, Henrietta, became pregnant with me, they concluded
that the time had come to settle down. They were both from Denver, Colorado, and they wanted to stay in the state. They didn't like the big city, though, and found Grand Junction, a small town on the Western Slope of the rockies, to be appealing.
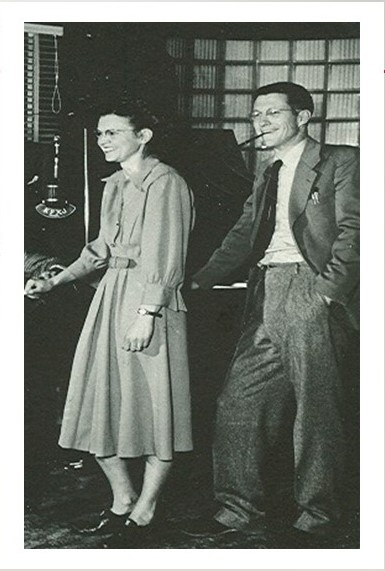
 Dad enquired and found a radio station in Grand Junction that needed an engineer, so they decided to settle there. They found a three-acre plot out in the country with a hill overlooking farms and ranches--and in the distance to the west, Colorado National Monument. The Monument is a unique palisade of sandstone formations that face the Grand Valley and Grand Junction.
Dad enquired and found a radio station in Grand Junction that needed an engineer, so they decided to settle there. They found a three-acre plot out in the country with a hill overlooking farms and ranches--and in the distance to the west, Colorado National Monument. The Monument is a unique palisade of sandstone formations that face the Grand Valley and Grand Junction.
 They invested $6,000 in the three-acre plot and a do-it-yourself house kit.
They invested $6,000 in the three-acre plot and a do-it-yourself house kit.
 In April, 1947, Mom delivered a new baby boy (me!), and they set out to assemble their castle. I found some pictures from this and am happy to present them here.
In April, 1947, Mom delivered a new baby boy (me!), and they set out to assemble their castle. I found some pictures from this and am happy to present them here.
The site
 Here you are standing on the site, looking to the west, with Colorado National Monument in the distance... Here you are standing on the site, looking to the west, with Colorado National Monument in the distance...
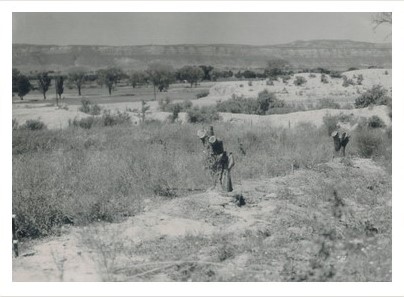
 Looking just south of west... Looking just south of west...
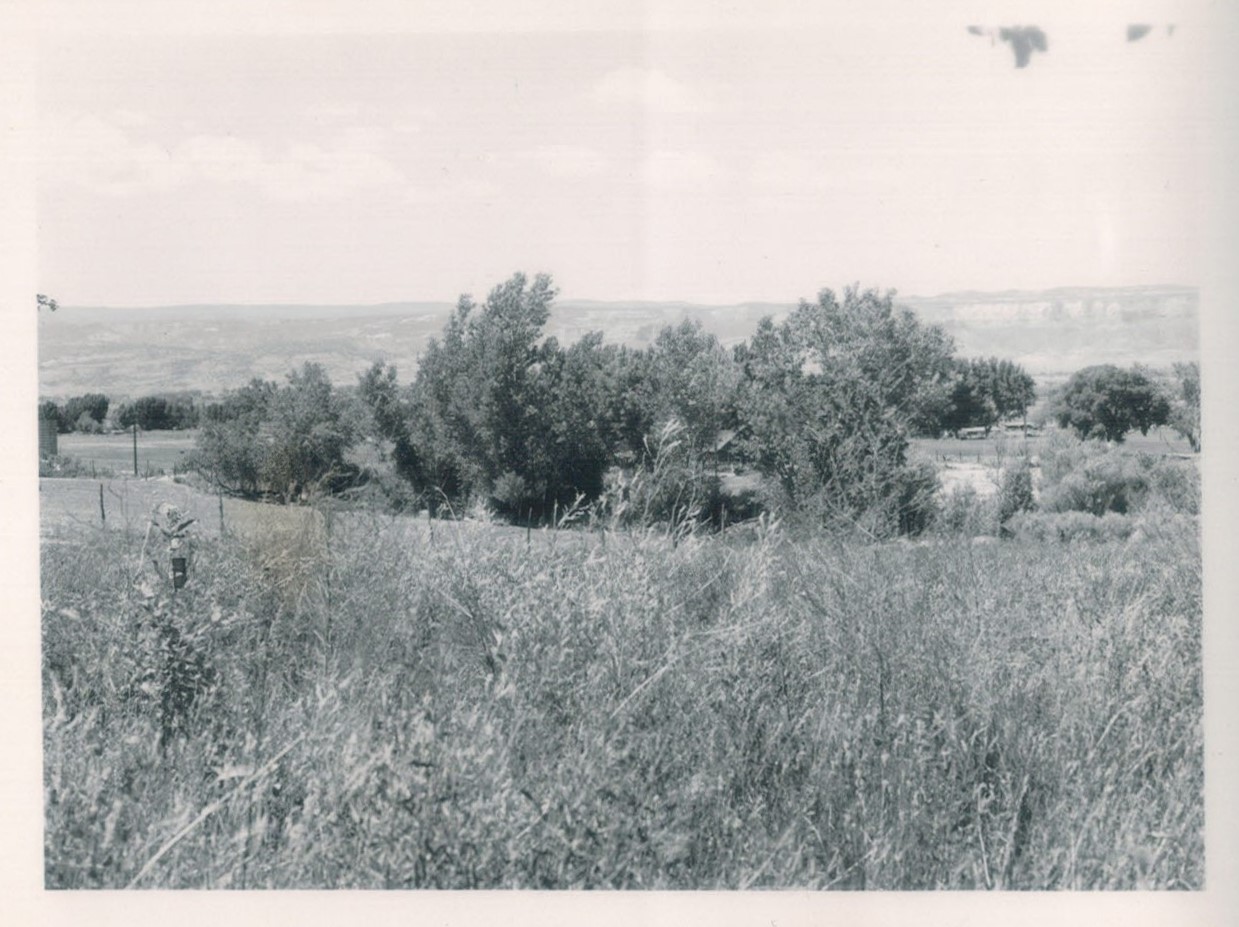
|
Construction Begins...
 Here you see the excavation that was done to lay out the shape of the foundation. Beyond are the cinder blocks that will become the basement. Here you see the excavation that was done to lay out the shape of the foundation. Beyond are the cinder blocks that will become the basement.
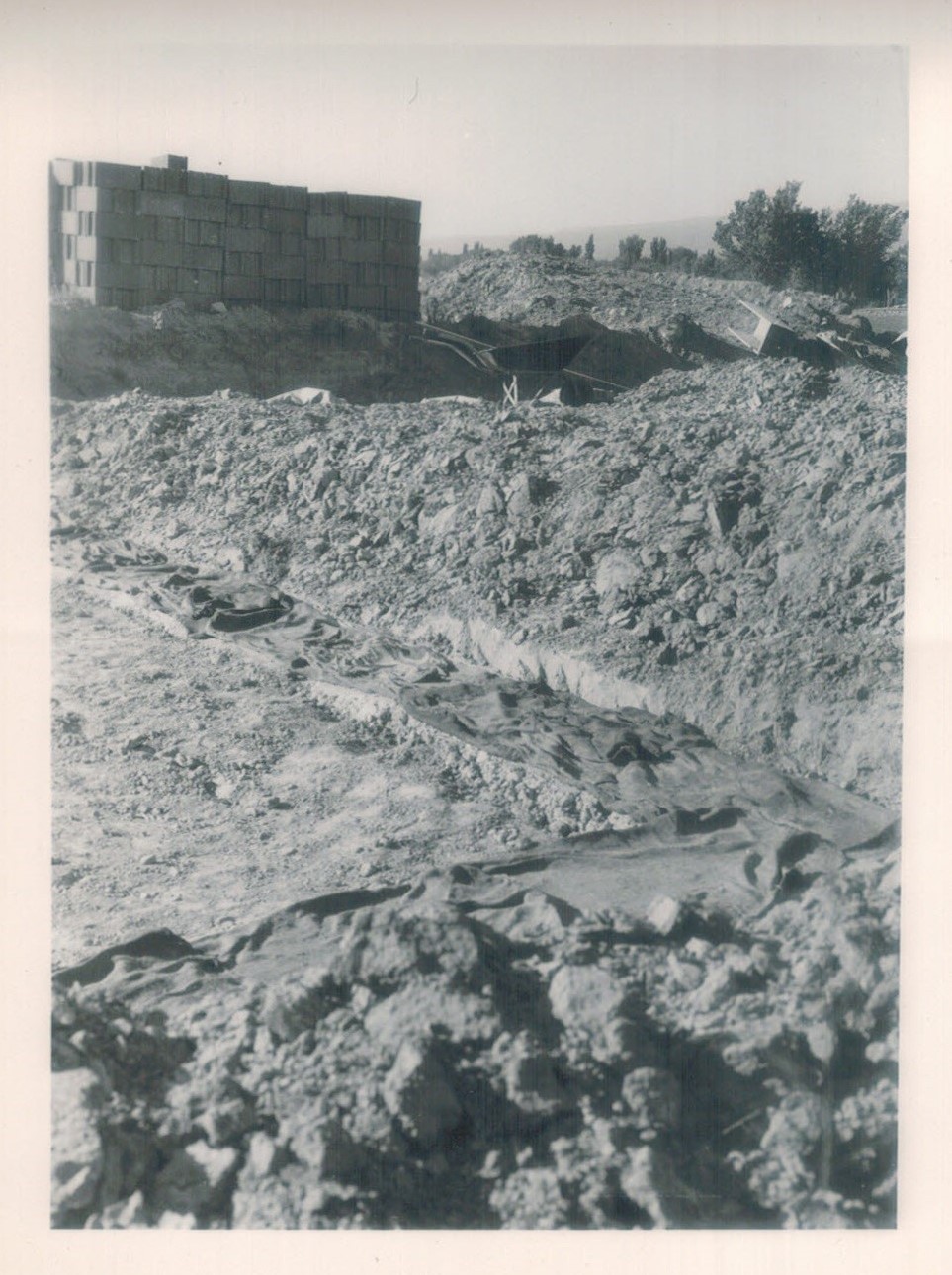
 The first row of cinderblocks... The first row of cinderblocks...
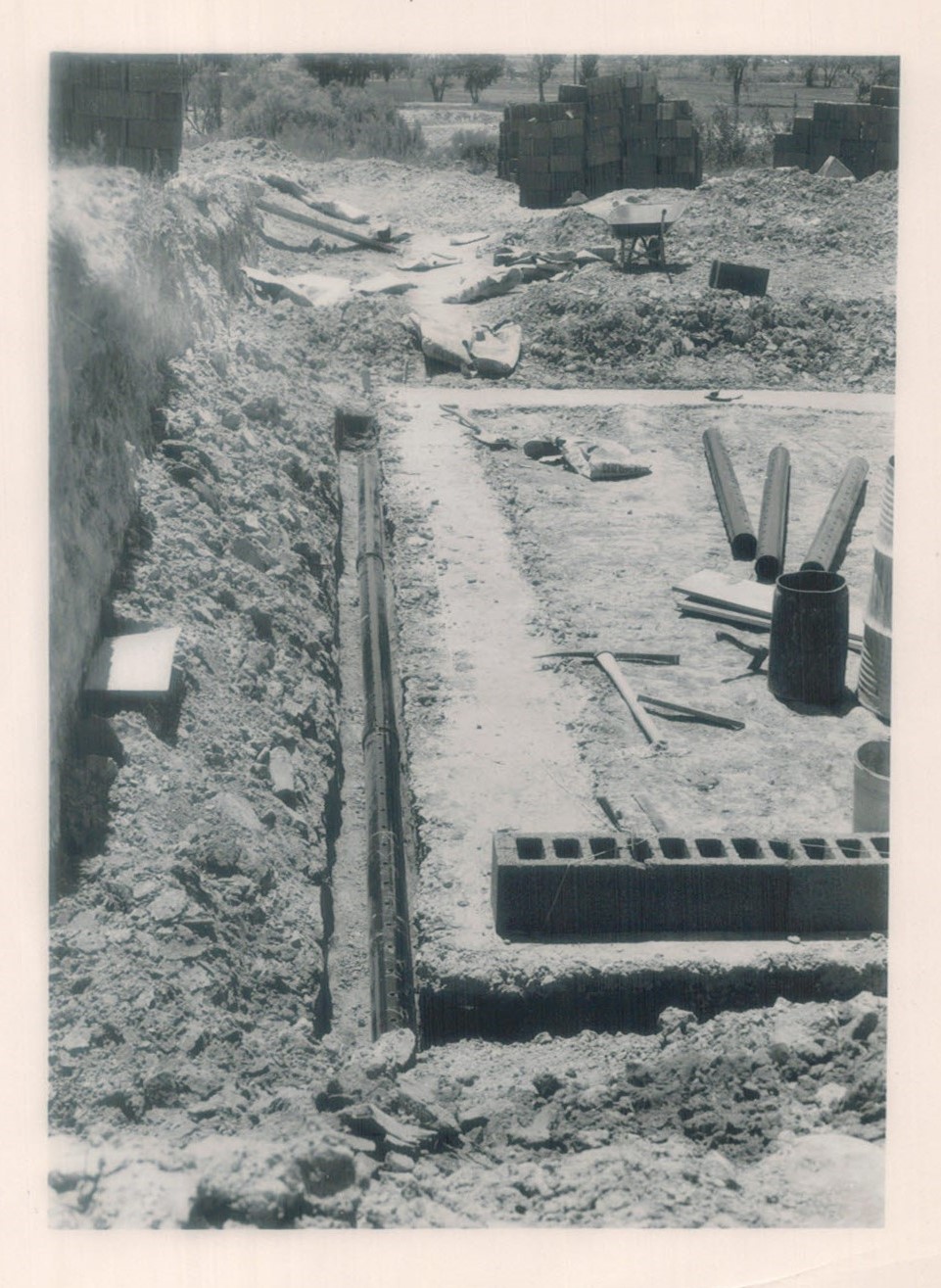
|
Basement Walls Go up ...
 As the wall goes up, the windows are framed... As the wall goes up, the windows are framed...
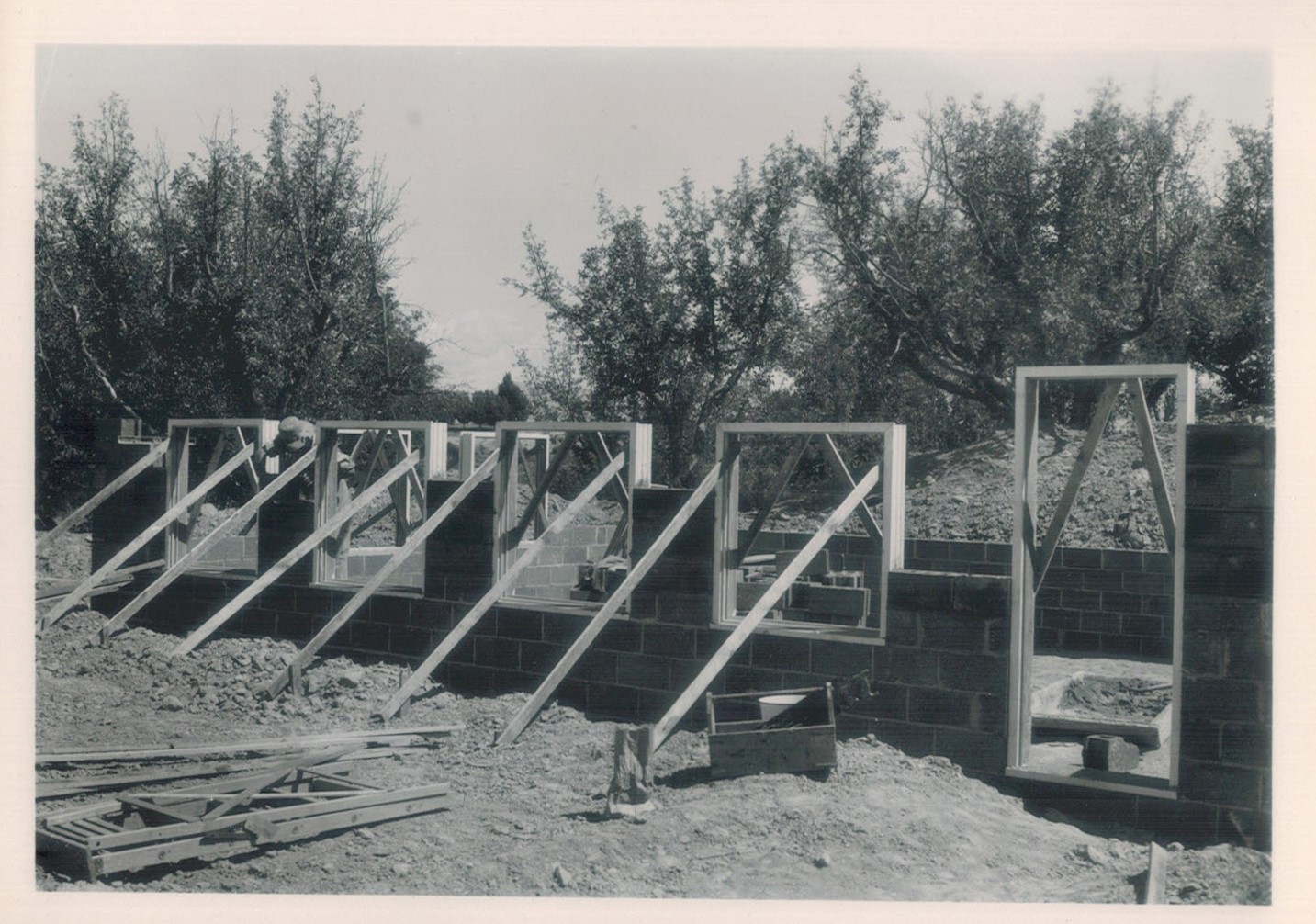
 Here is more detail on the windows... Here is more detail on the windows...
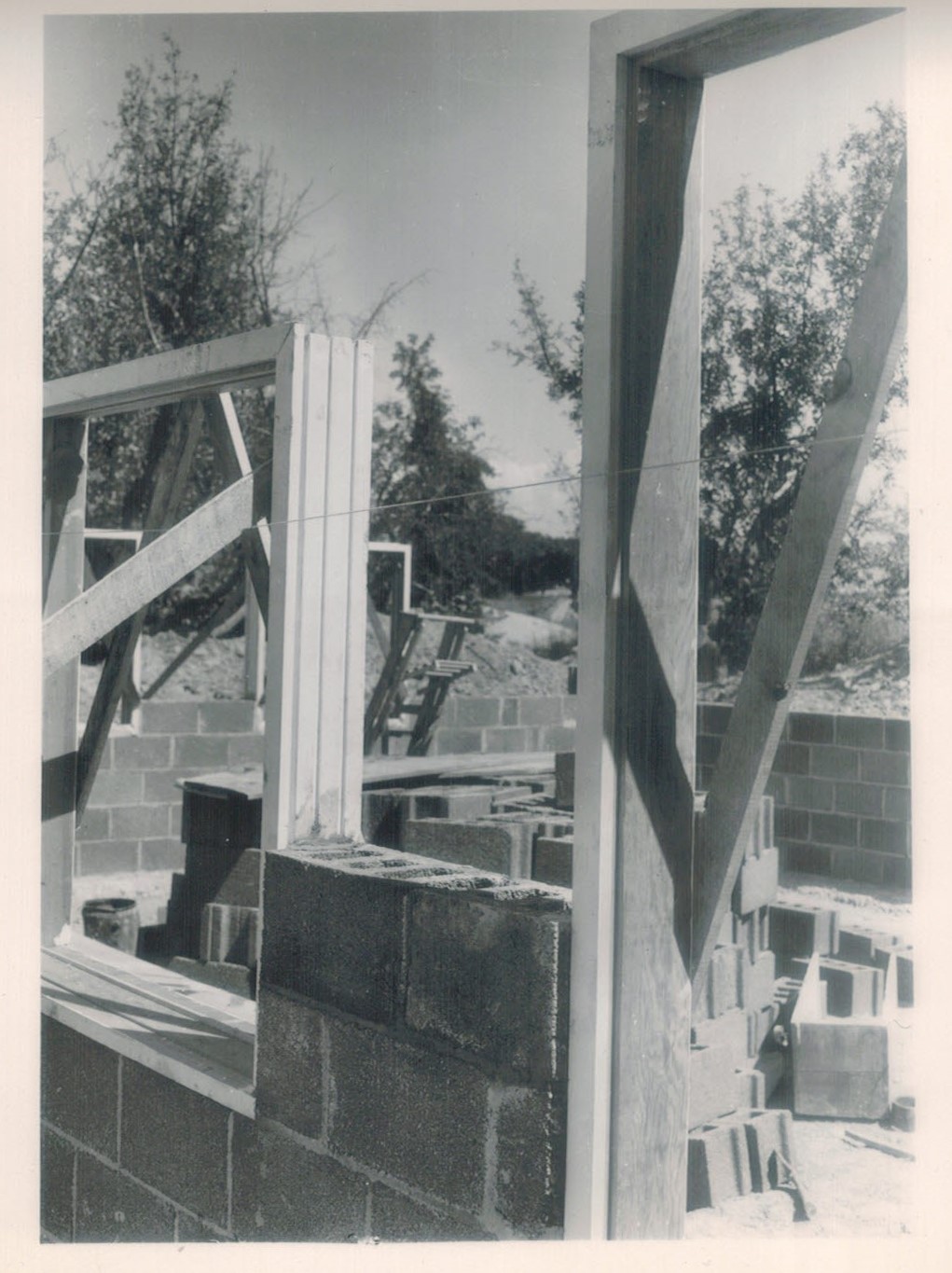
 Henrietta works on the door... Henrietta works on the door...
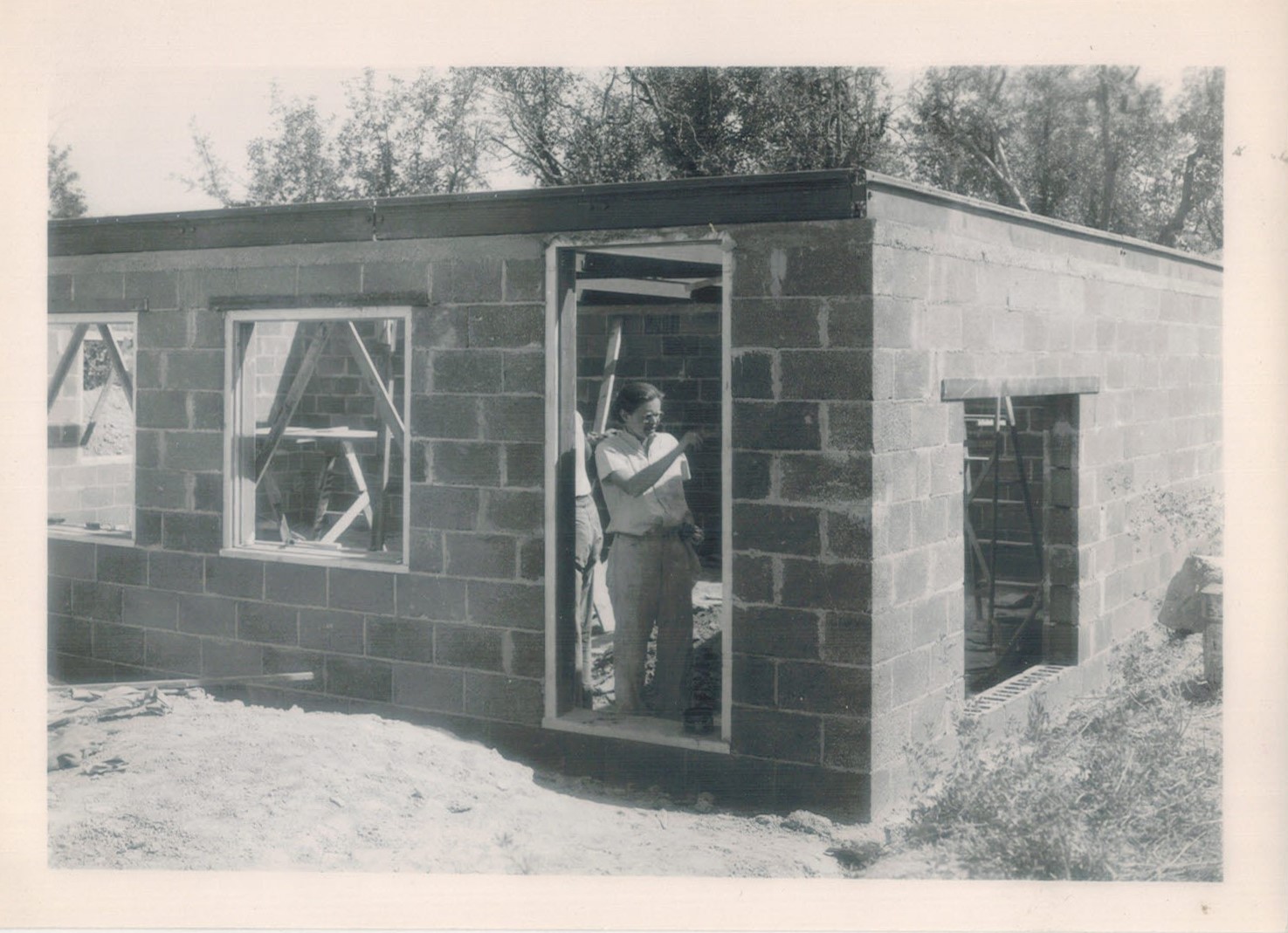
 Wall details... Wall details...
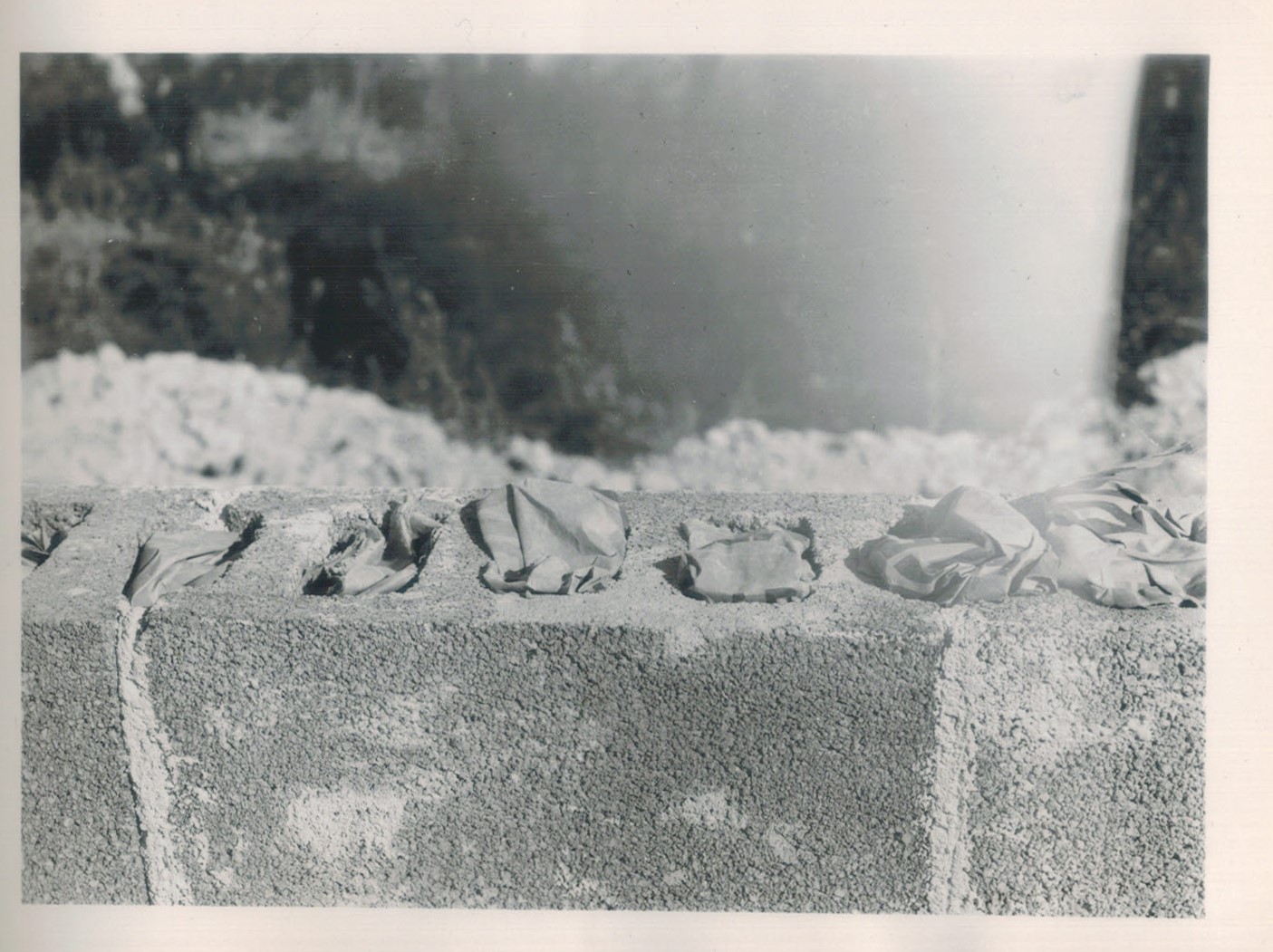
 Chuck plays "Erector Set" assembling the steel beams... Chuck plays "Erector Set" assembling the steel beams...
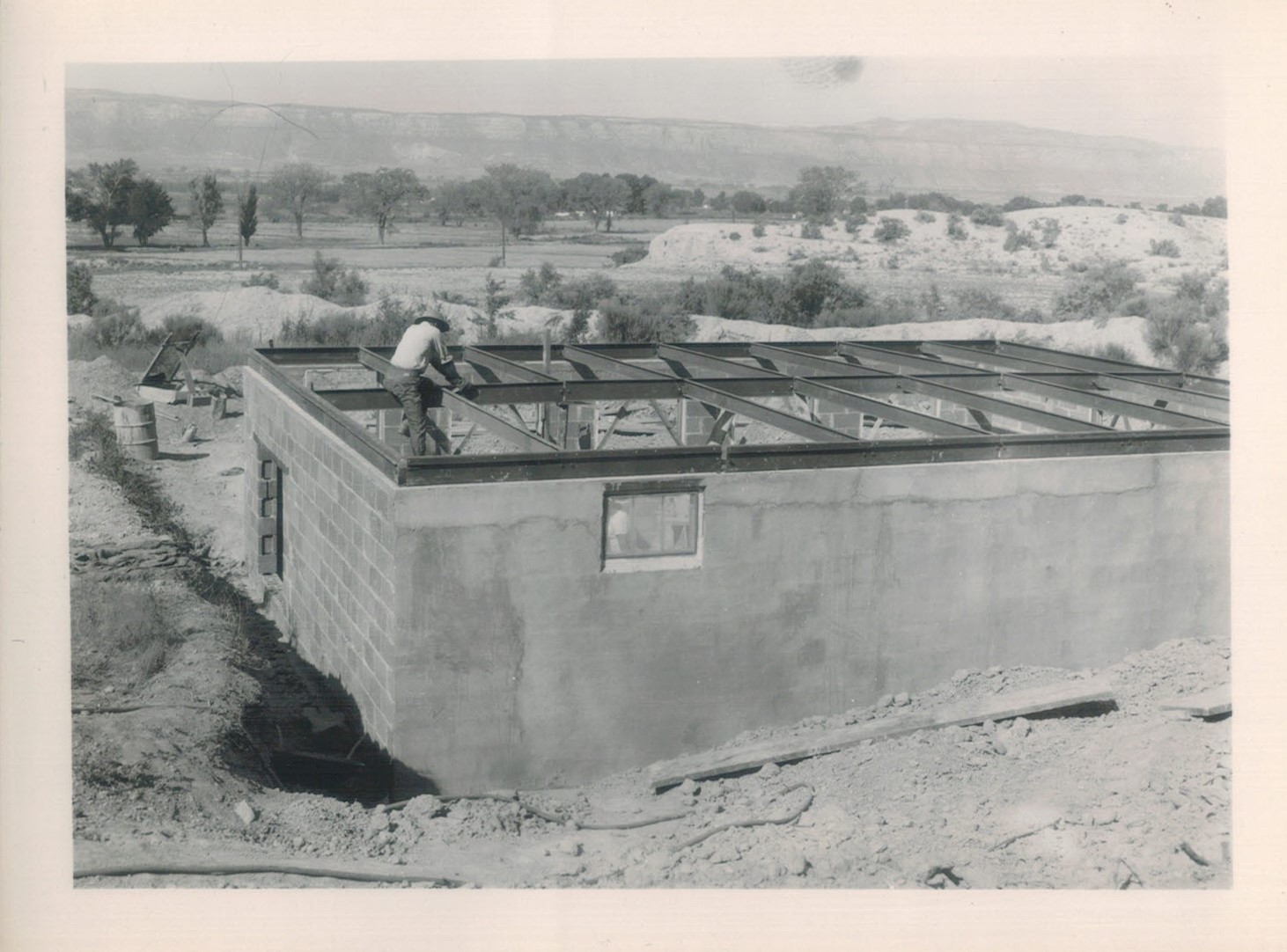
|
Upstairs...
 Walls in the house were not sheet rock. They were sheets of 3/4 inch plywood... Walls in the house were not sheet rock. They were sheets of 3/4 inch plywood...
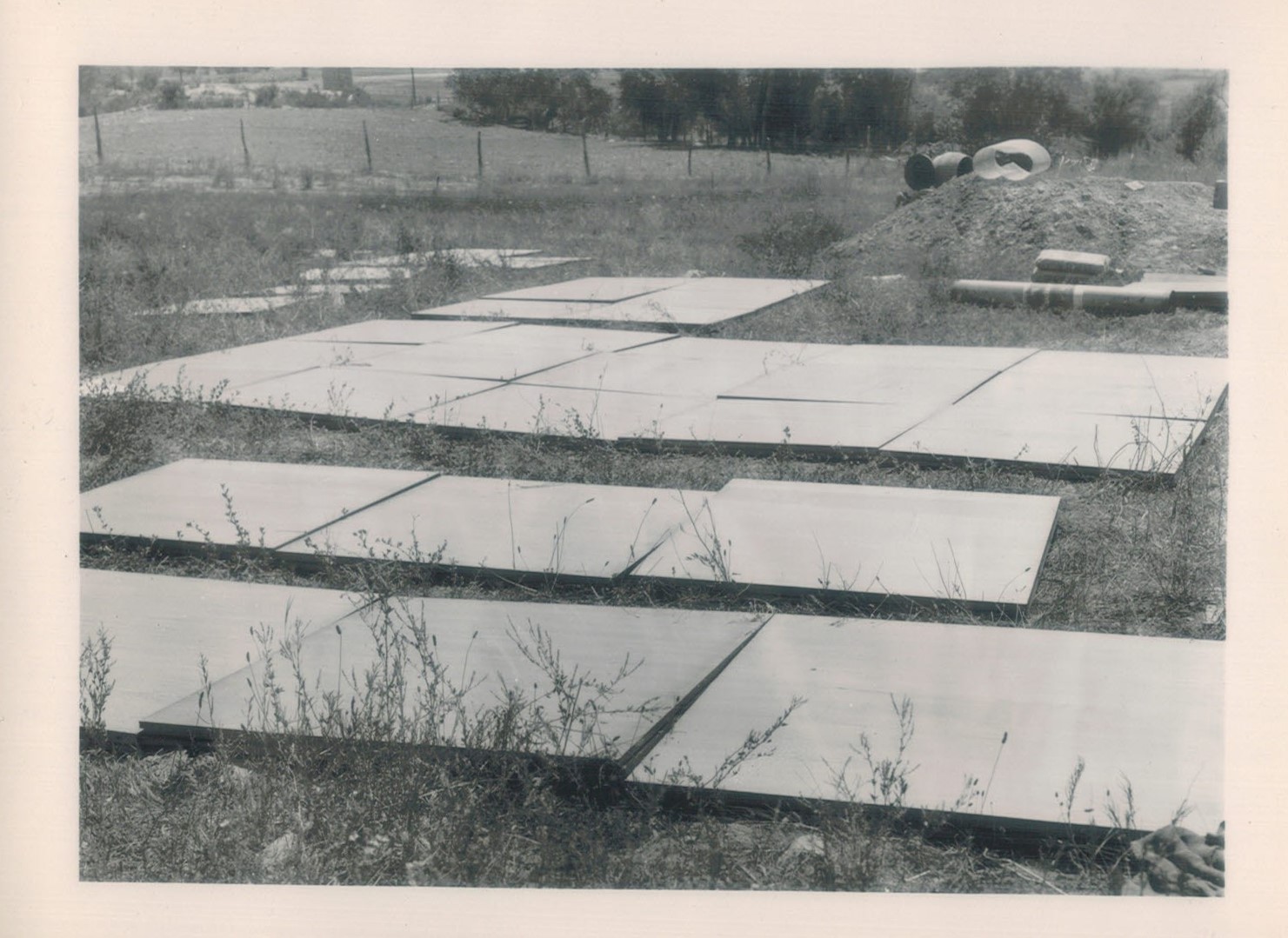
 Here's Henrietta examining the wall panels... Here's Henrietta examining the wall panels...
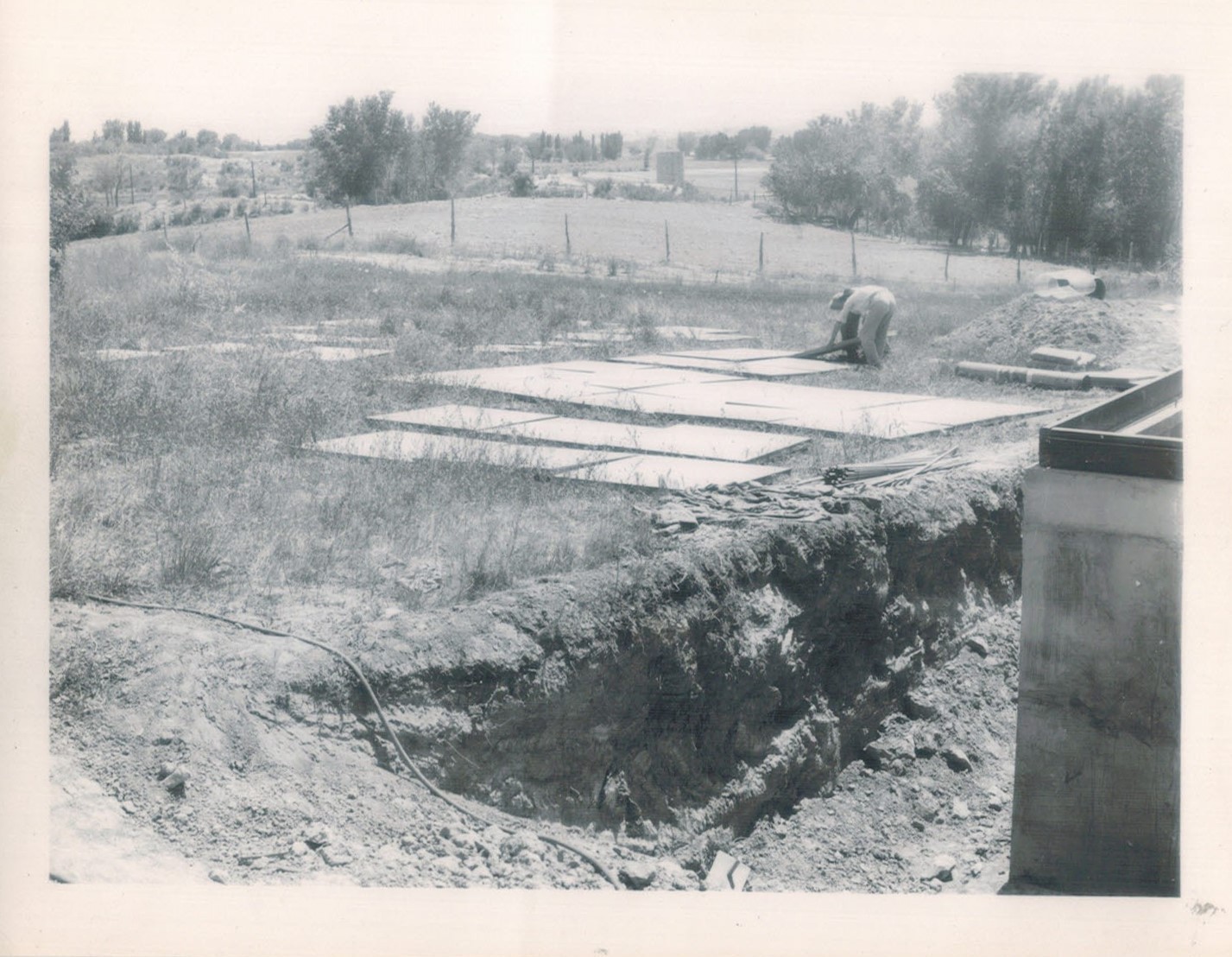
 The first wall! The first wall!
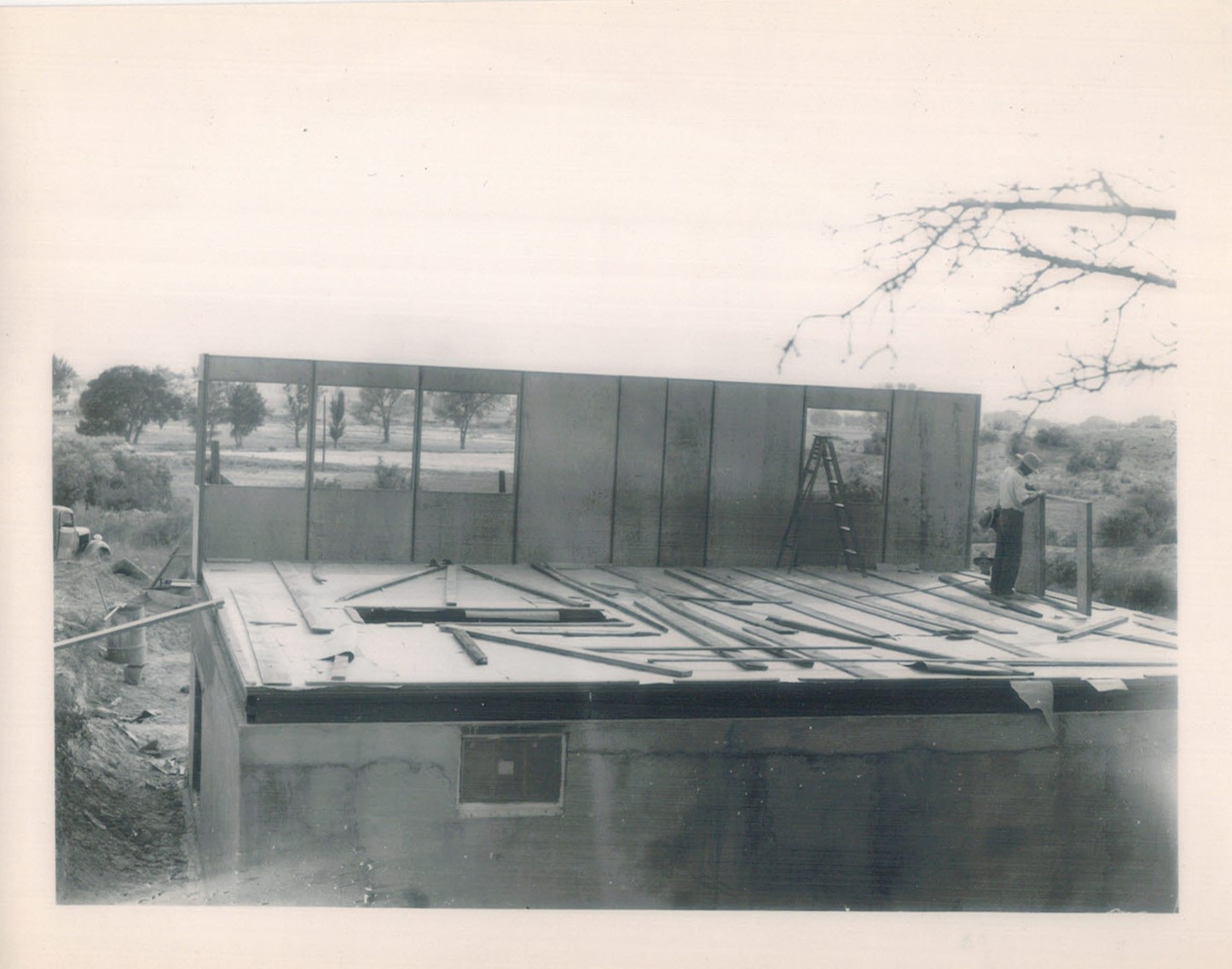
 Chuck is at the lower right, working with his buddies where two walls come together... Chuck is at the lower right, working with his buddies where two walls come together...
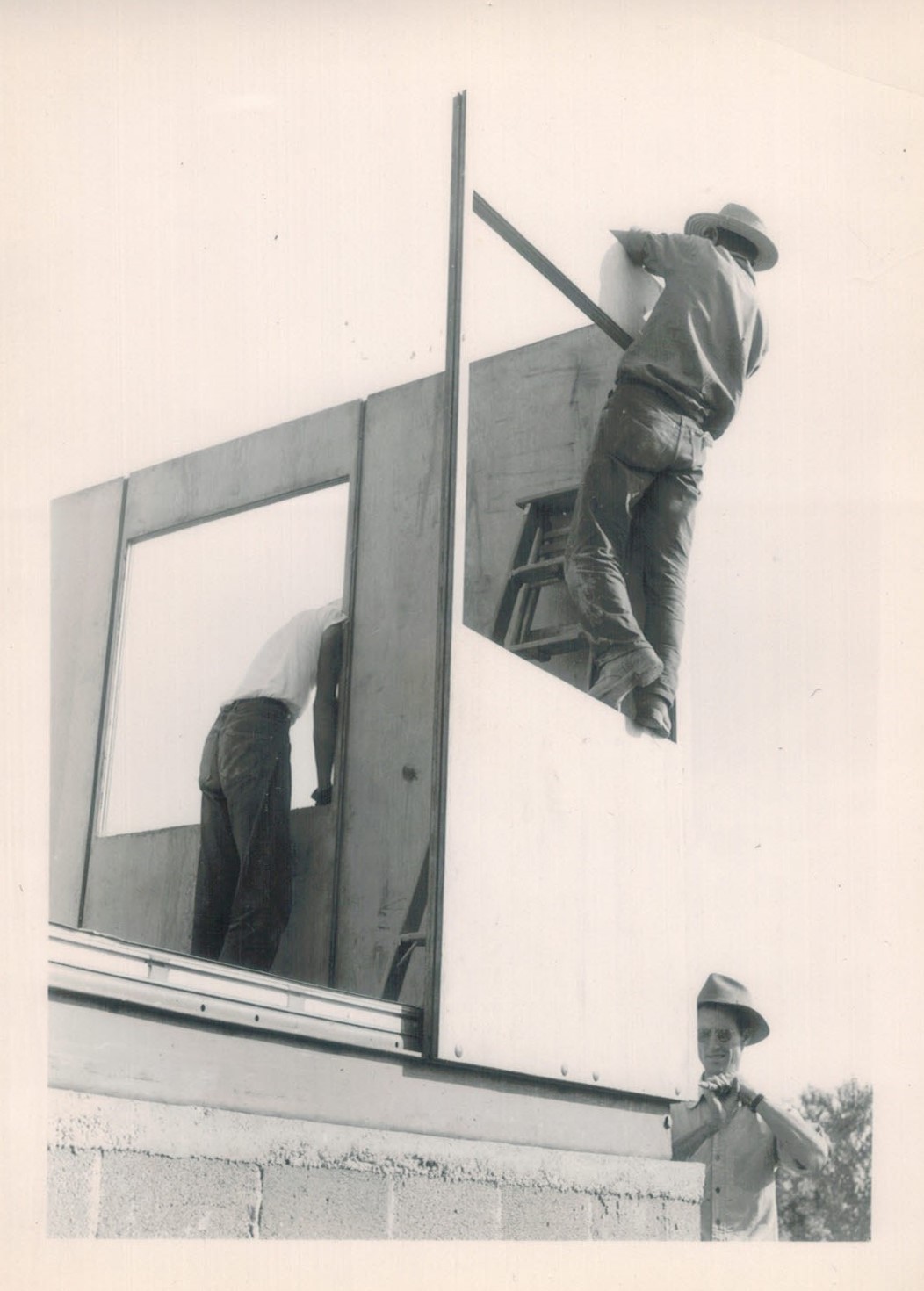
 Here Chuck puts finishing touches on the attic ventilation... Here Chuck puts finishing touches on the attic ventilation...
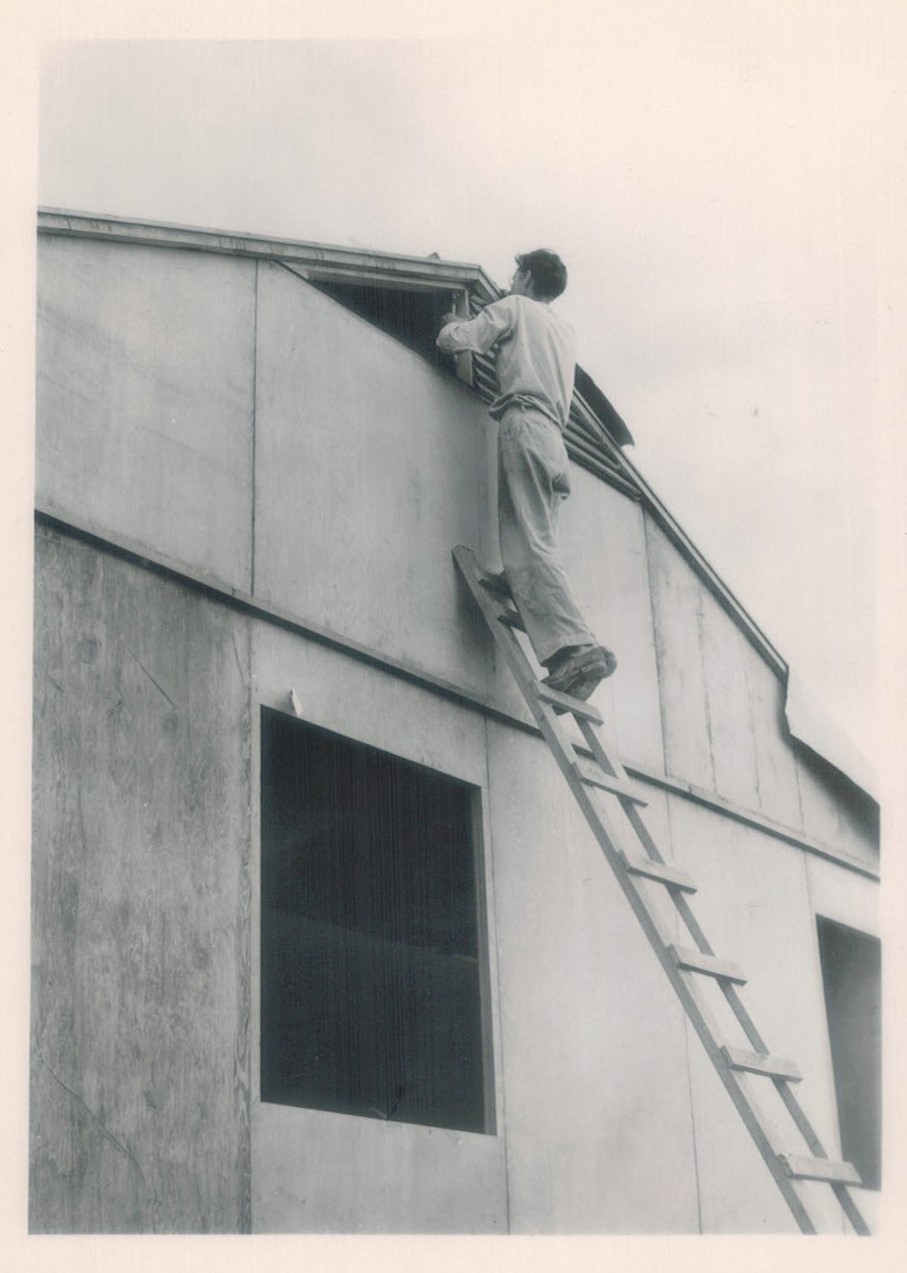
|
Plumbing...
 This is the indoor plumbing, as viewed from the bathroom to the kitchen... This is the indoor plumbing, as viewed from the bathroom to the kitchen...
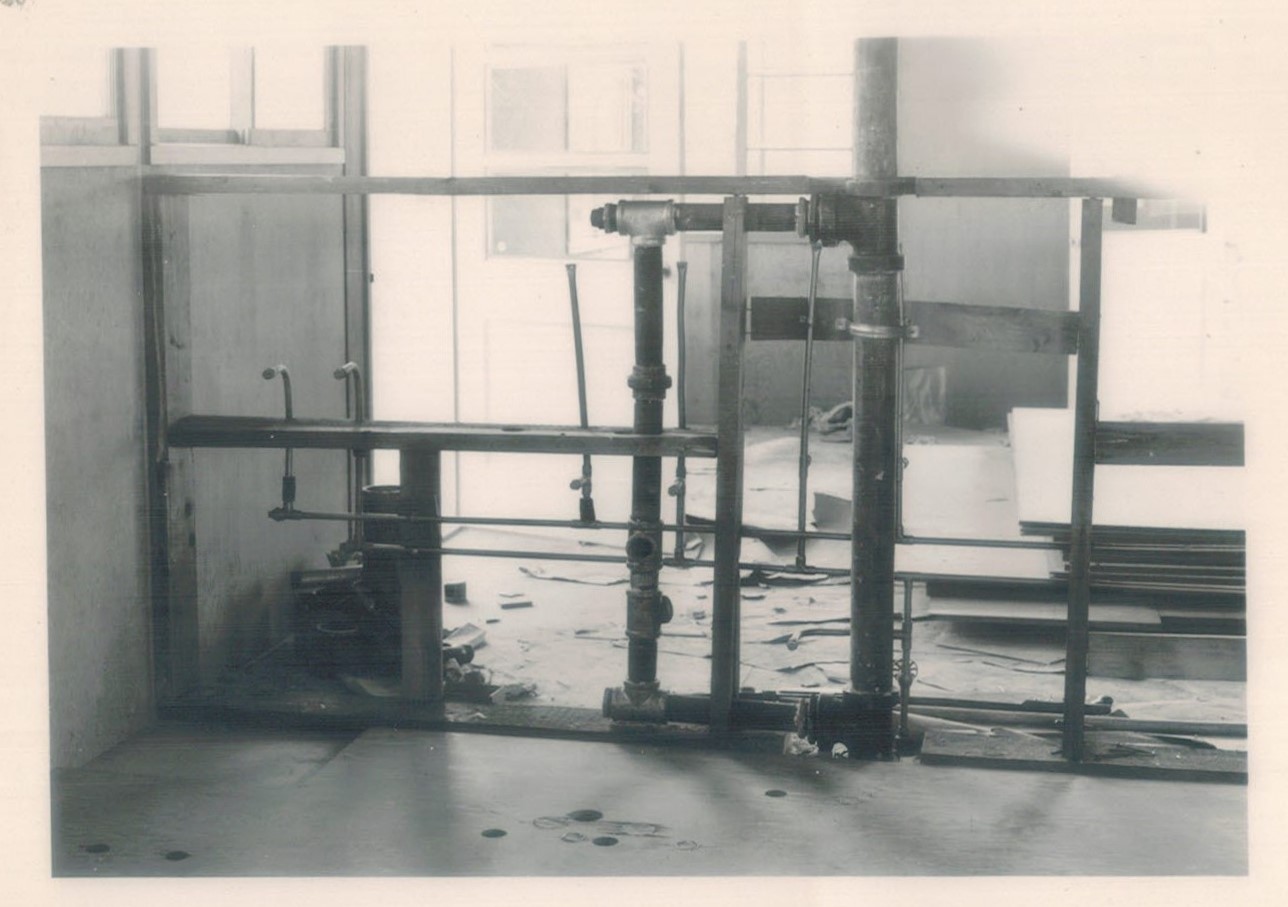
 An inside wall arises, as viewed from the kitchen back to the bathroom... An inside wall arises, as viewed from the kitchen back to the bathroom...
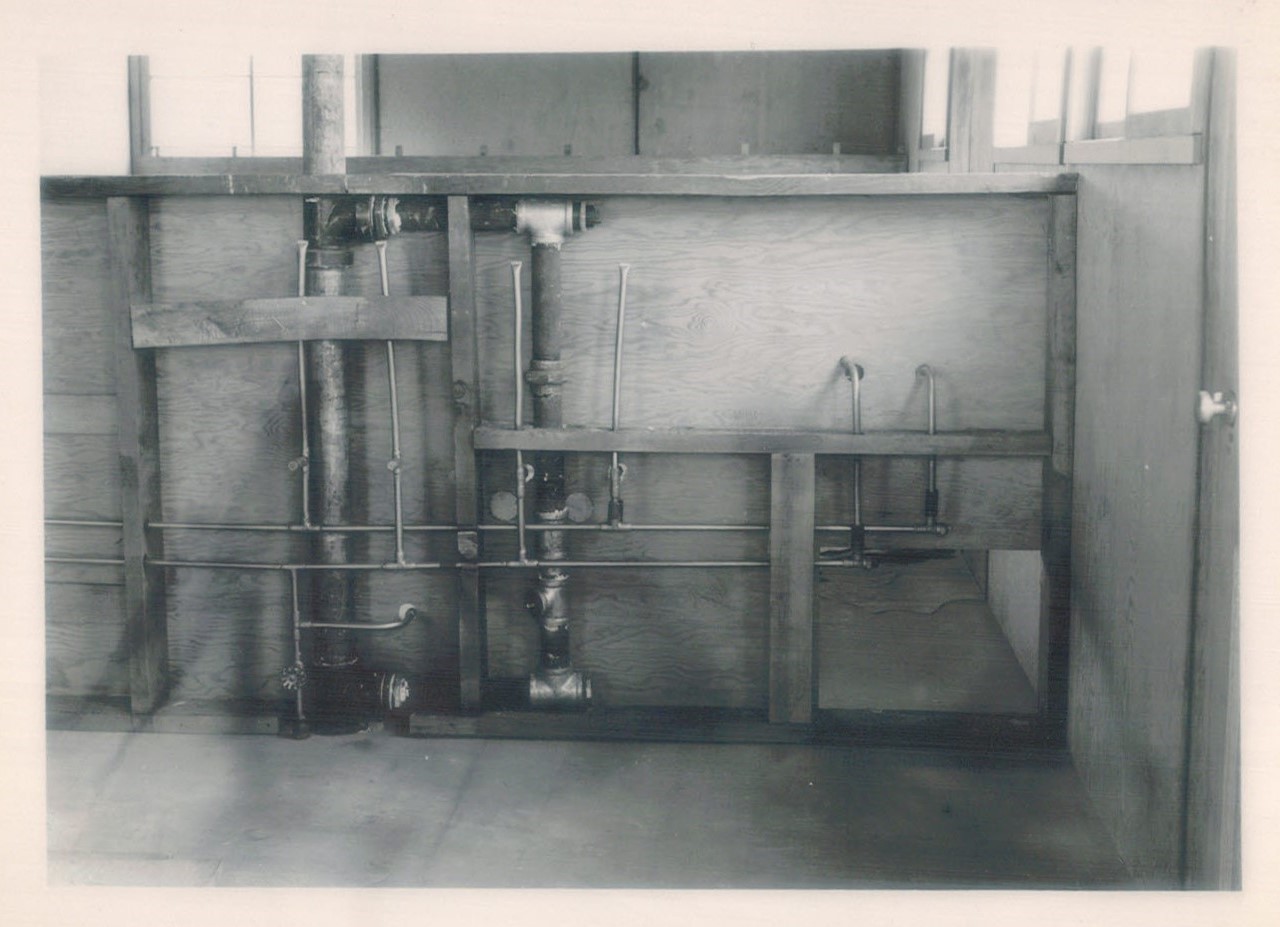
|
The house...
 The new house, arising on the hillside in 1947. The new house, arising on the hillside in 1947.
 I was told stories that I spent much of the first year of my life in a basket, sitting in a tree. As long as there was pounding and noise going on, I slept peacefully. If things became silent, I started to raise a fuss. I was told stories that I spent much of the first year of my life in a basket, sitting in a tree. As long as there was pounding and noise going on, I slept peacefully. If things became silent, I started to raise a fuss.
 I will of course never know if that is true. But I did always believe that "Rockabye Baby" had been written for me... I will of course never know if that is true. But I did always believe that "Rockabye Baby" had been written for me...
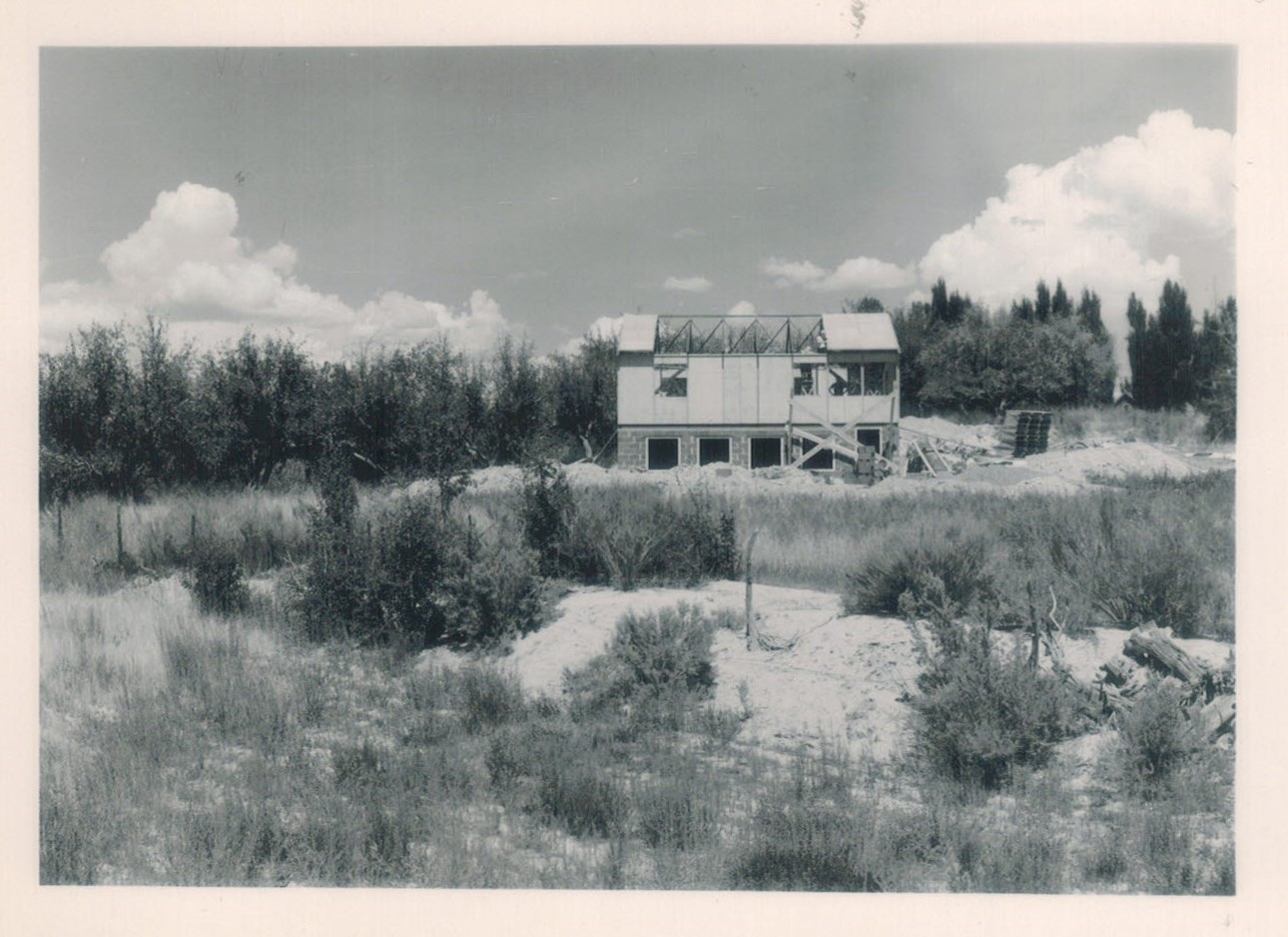
 How it looked during the 1950s How it looked during the 1950s
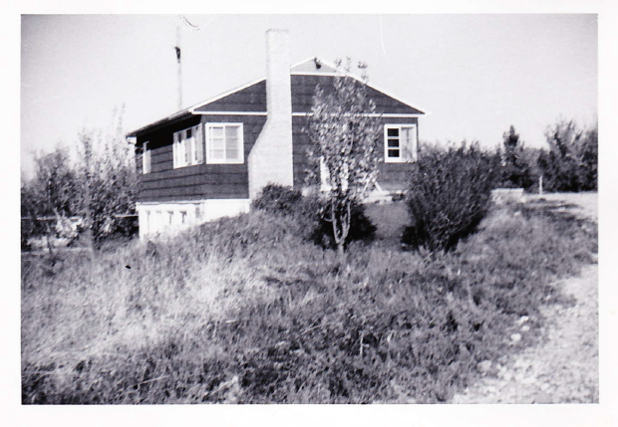
 There was a concrete porch on the southeast and northeast sides. This is me as a youngster on halloween. Note the Monument beyond. There was a concrete porch on the southeast and northeast sides. This is me as a youngster on halloween. Note the Monument beyond.
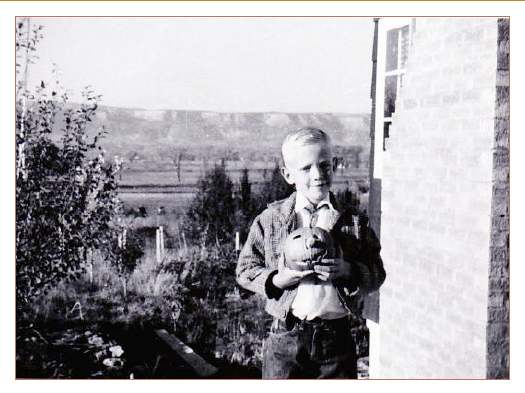
 The year I was a Senior in High School(1965), I took this picture... The year I was a Senior in High School(1965), I took this picture...
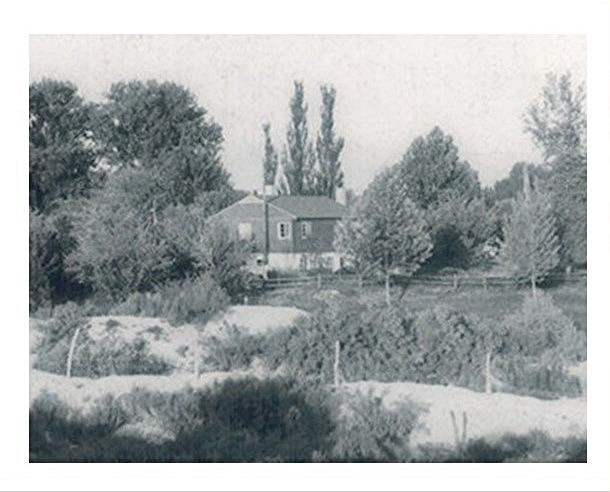
|
The House in 2016...
 In 1965, I left Grand Junction to go to college, and from there to see the world. Mom finally moved to a condo in town in the mid 1970s. In 1965, I left Grand Junction to go to college, and from there to see the world. Mom finally moved to a condo in town in the mid 1970s.
 The couple she sold it to added the balcony. Duh! Why didn't we think of that? I always liked the view out the windows. But Dad left when I was 13,and Mom and I never had any money for such improvements. The couple she sold it to added the balcony. Duh! Why didn't we think of that? I always liked the view out the windows. But Dad left when I was 13,and Mom and I never had any money for such improvements.
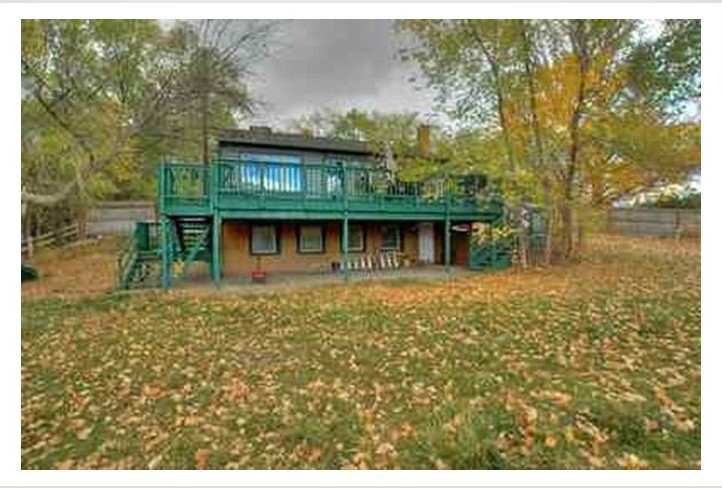
|
The site...
 When I was a toddler, there were few neighbors. John Sholes did move in next door about then, and spent several years building his house and a house for his in-laws. In the 1950s, the uranium deposits to the south of Grand Junction became important, and Grand Junction expanded to accomodate an influx of geologists and engineers. In particular, Galley Lane was paved, Young Street was added with its seven houses--and suddenly we were living in the suburbs! When I was a toddler, there were few neighbors. John Sholes did move in next door about then, and spent several years building his house and a house for his in-laws. In the 1950s, the uranium deposits to the south of Grand Junction became important, and Grand Junction expanded to accomodate an influx of geologists and engineers. In particular, Galley Lane was paved, Young Street was added with its seven houses--and suddenly we were living in the suburbs!
 The hills and fields to the west were still there, though. The hills and fields to the west were still there, though.

 Now, fortunately trees block the view, but the hills have two giant houses sitting on them. Yucch! Now, fortunately trees block the view, but the hills have two giant houses sitting on them. Yucch!
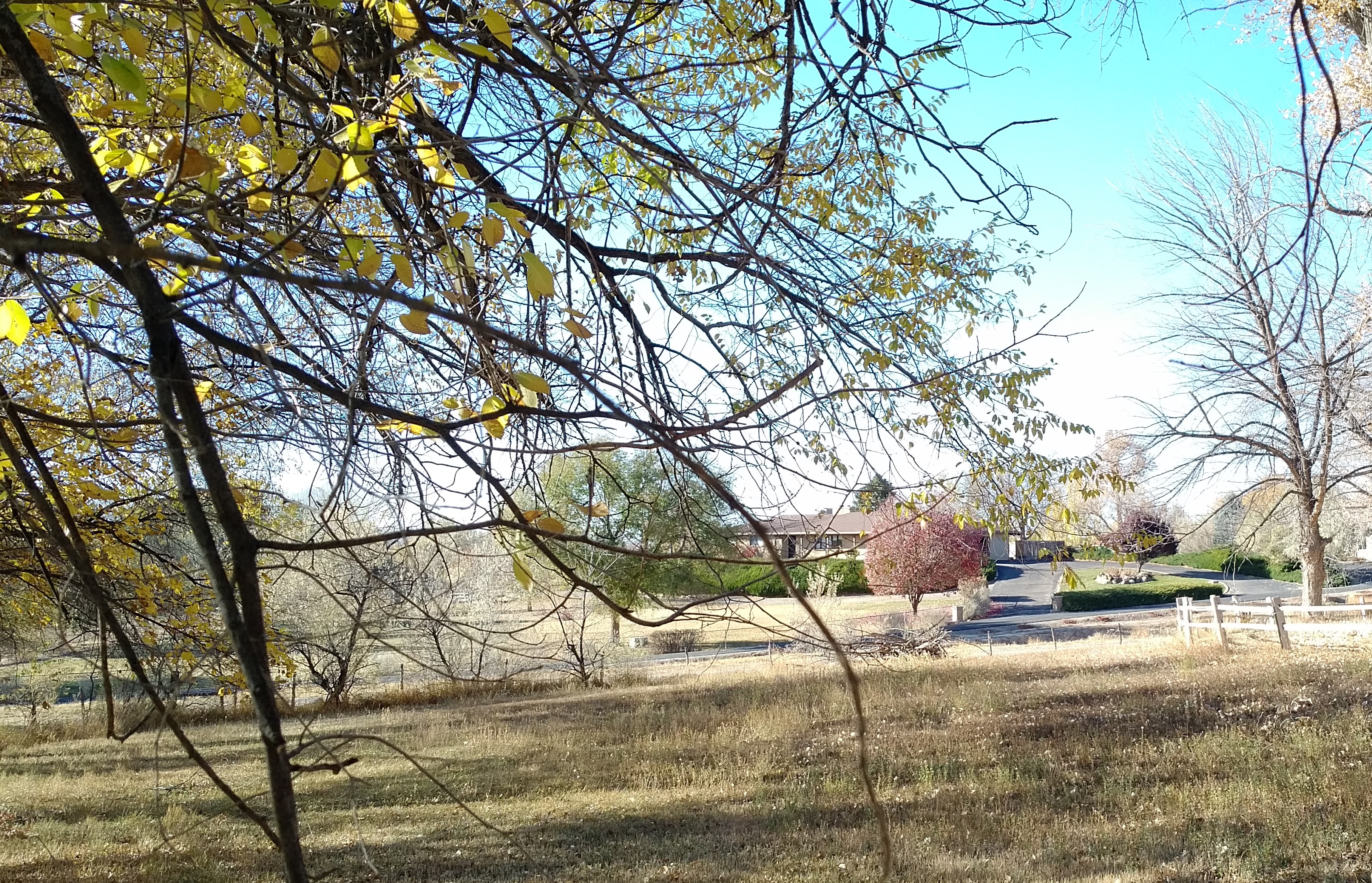
 Below, you see a Google-eye view of the site in 2016--with annotations. The dashed line shows the border of the three acres that constituted my playground. Actually, to the left you have the Hetzel's land, which had two very nice hills for young people to use with their army shovels for construction projects. You also had "Hetzel's Pond", which in the winter provided an excellent skating rink.
Below, you see a Google-eye view of the site in 2016--with annotations. The dashed line shows the border of the three acres that constituted my playground. Actually, to the left you have the Hetzel's land, which had two very nice hills for young people to use with their army shovels for construction projects. You also had "Hetzel's Pond", which in the winter provided an excellent skating rink.
 During the late 70s and early 80s, however, Exxon had a project to develop the oil shale to our east. In addition to the renaming of the town of Grand Valley as "Parachute" and the creation of the town of Battlement Mesa, this also resulted in more growth in Grand Junction. As a consequence, even more houses were built. So, in this picture you don't see any of my childhood play areas: The three acres were sub-divided and you now have another house there. Hetzel sold his land, so instead of viewing across the way to my favorite hills, you get two more houses.
During the late 70s and early 80s, however, Exxon had a project to develop the oil shale to our east. In addition to the renaming of the town of Grand Valley as "Parachute" and the creation of the town of Battlement Mesa, this also resulted in more growth in Grand Junction. As a consequence, even more houses were built. So, in this picture you don't see any of my childhood play areas: The three acres were sub-divided and you now have another house there. Hetzel sold his land, so instead of viewing across the way to my favorite hills, you get two more houses.
 Hetzel's pond? As I learned to say when I moved to New York: "Fugettabountit!"
Hetzel's pond? As I learned to say when I moved to New York: "Fugettabountit!"
 As it happened, in 1982, Exxon pulled the plug on the shale project. This had a devastating effect on Grand Junction's economy.
As it happened, in 1982, Exxon pulled the plug on the shale project. This had a devastating effect on Grand Junction's economy.
 Still, it seems to me that the least they could have done would be to tear out those subdivisions and return the farms and ranches.
Still, it seems to me that the least they could have done would be to tear out those subdivisions and return the farms and ranches.
 I suppose not. Ah, well.
I suppose not. Ah, well.
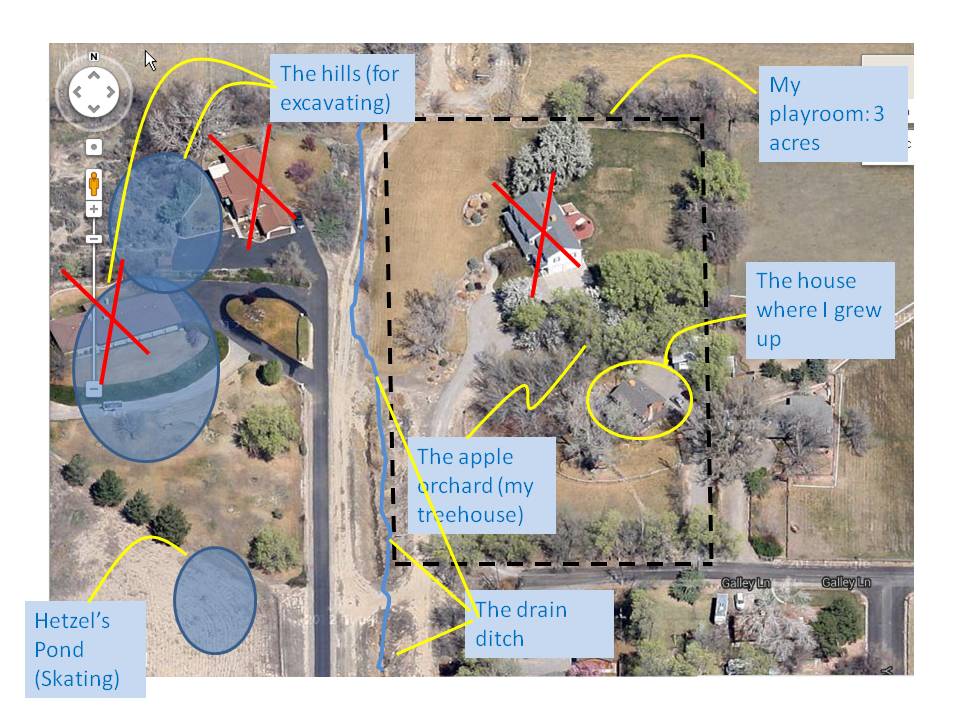
|
The Interior
 In recent years, an owner dramatically modernized the inside of the house. It looks lovely, but the result is strange to me. The stairway, which is in the middle of the house was always surrounded by a wall on three sides. This defined the living room, an entrance space, and the dining room. The dining room was also separated from the (tiny) kitchen by a wall.
In recent years, an owner dramatically modernized the inside of the house. It looks lovely, but the result is strange to me. The stairway, which is in the middle of the house was always surrounded by a wall on three sides. This defined the living room, an entrance space, and the dining room. The dining room was also separated from the (tiny) kitchen by a wall.
 In the remodeled version, the walls around the stairs and between the dining room and the kitchen were removed. In addition, the ceiling in this half of the house was removed as well. This created a spectacular open space.
In the remodeled version, the walls around the stairs and between the dining room and the kitchen were removed. In addition, the ceiling in this half of the house was removed as well. This created a spectacular open space.
 Among other things, providing more room for the kitchen allowed it to be considerably modernized: the refrigerator is much larger, and a dishwasher and microwave oven have been added. This means that the kitchen now takes up most of what what was the dining room.
Among other things, providing more room for the kitchen allowed it to be considerably modernized: the refrigerator is much larger, and a dishwasher and microwave oven have been added. This means that the kitchen now takes up most of what what was the dining room.
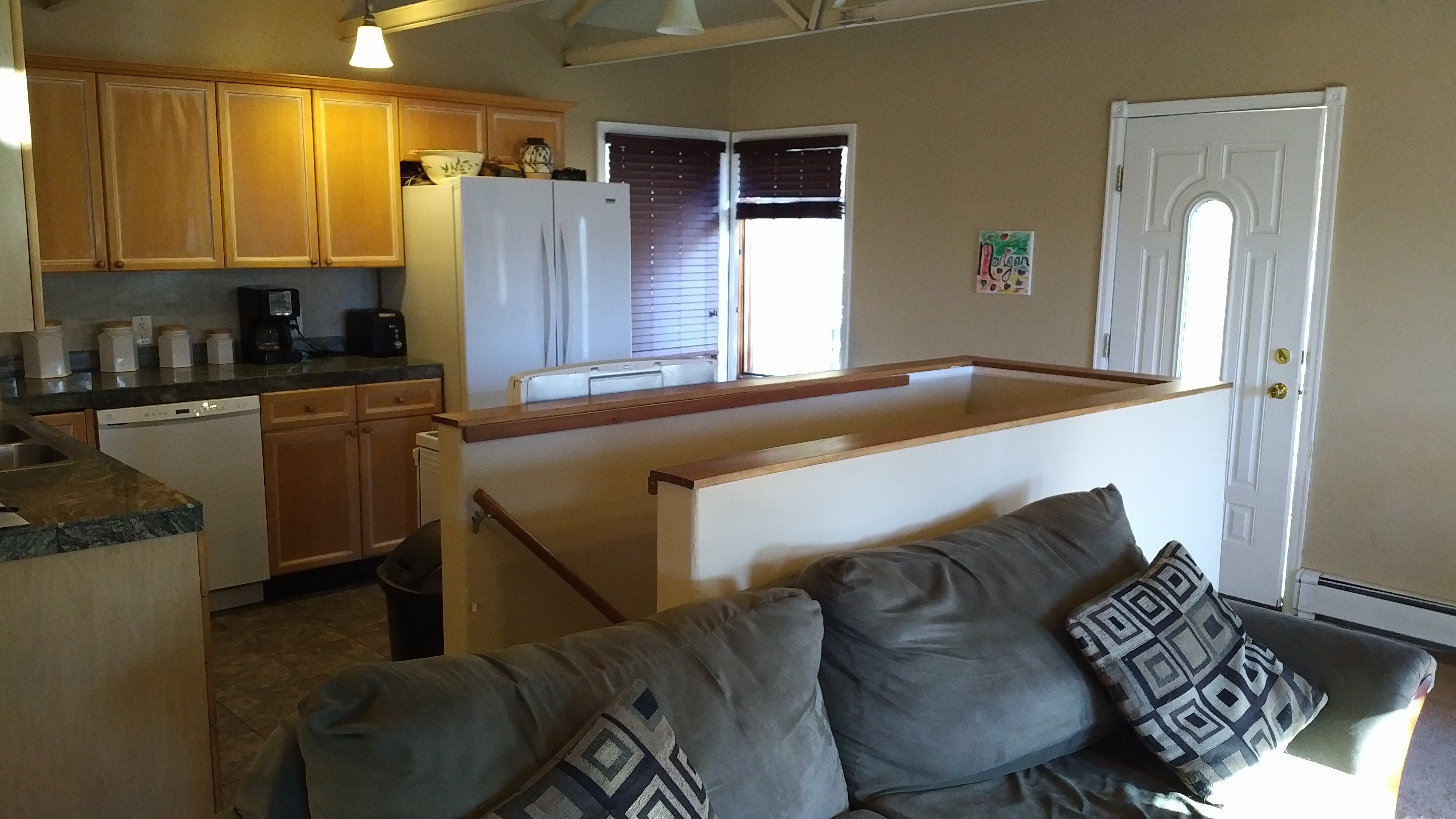
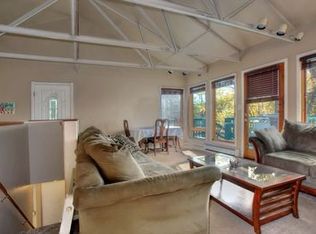
 John, my brother, and I in the living room at Christmas (1957?) John, my brother, and I in the living room at Christmas (1957?)
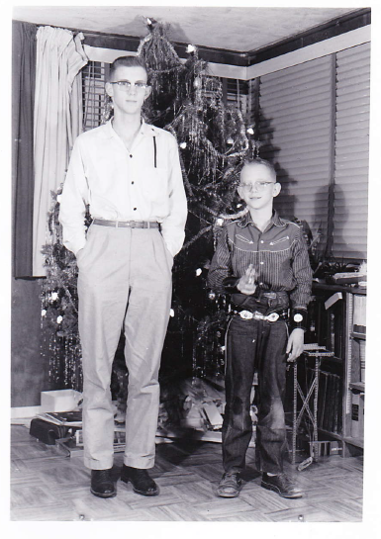
 Originally, there were two bedrooms upstairs: One for Mom (and Dad when he was there) and one for me. These have now been combined into one large master bedroom.
Originally, there were two bedrooms upstairs: One for Mom (and Dad when he was there) and one for me. These have now been combined into one large master bedroom.
 From just this side of the window on the right, through the walk-in closet, used to be my bedroom.)
From just this side of the window on the right, through the walk-in closet, used to be my bedroom.)
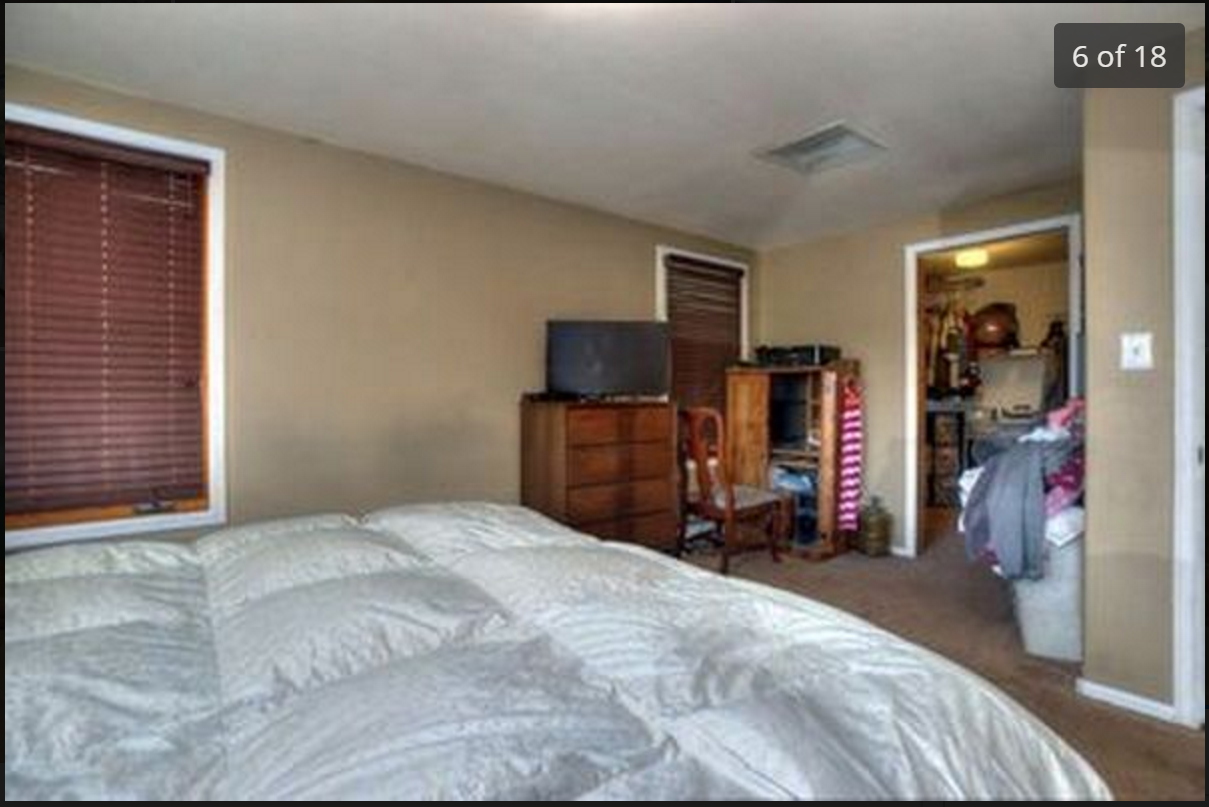
 Here you see that bedroom. The bed was under the window, which meant that, if I wanted, I could look out at the orchard below and stars above. Yes, that's me with Hans, my constant(!) companion. (The string stretched across allowed me to turn on the light from my bed.)
Here you see that bedroom. The bed was under the window, which meant that, if I wanted, I could look out at the orchard below and stars above. Yes, that's me with Hans, my constant(!) companion. (The string stretched across allowed me to turn on the light from my bed.)
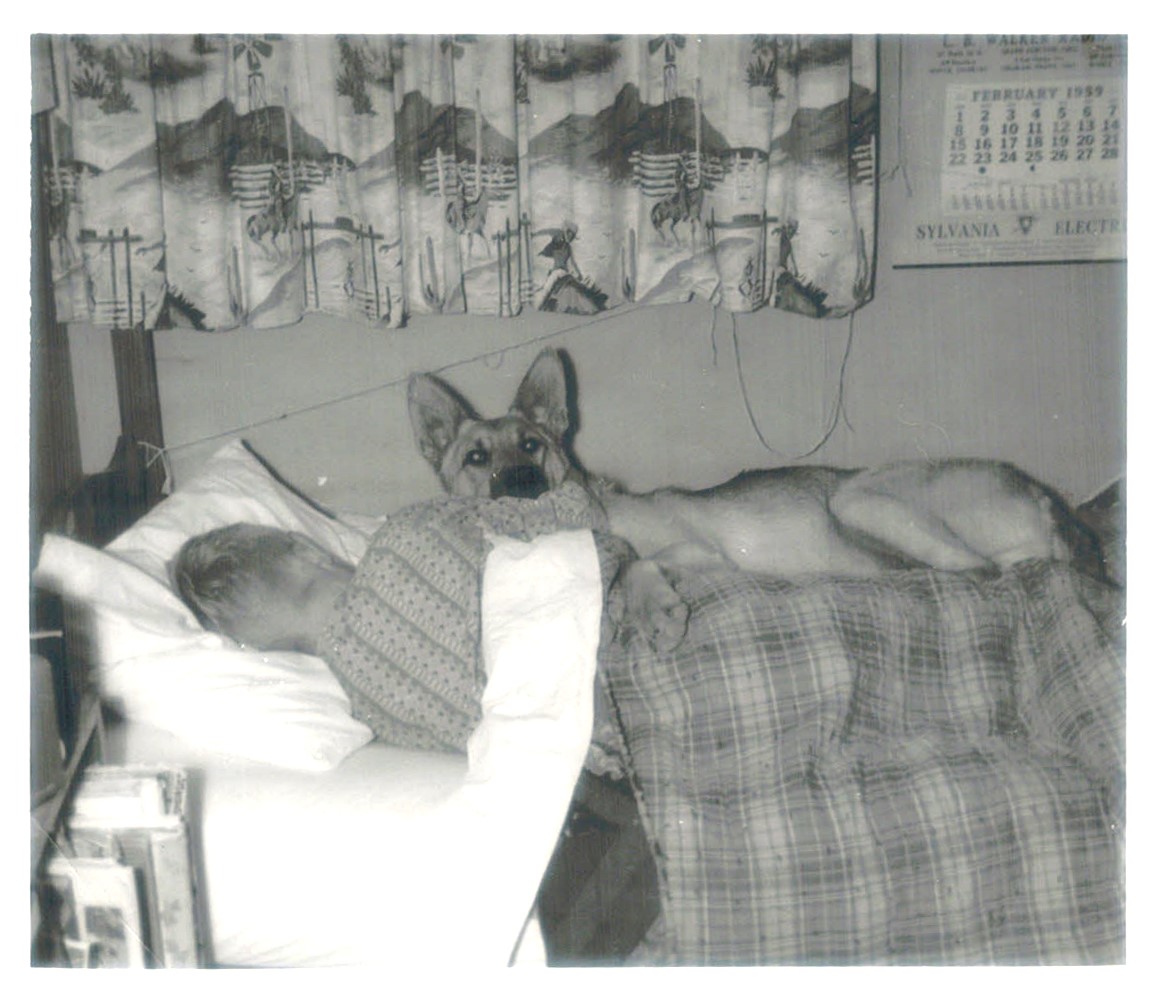
 Downstairs the finished side still has a playroom--but in much better condition than before. Downstairs the finished side still has a playroom--but in much better condition than before.
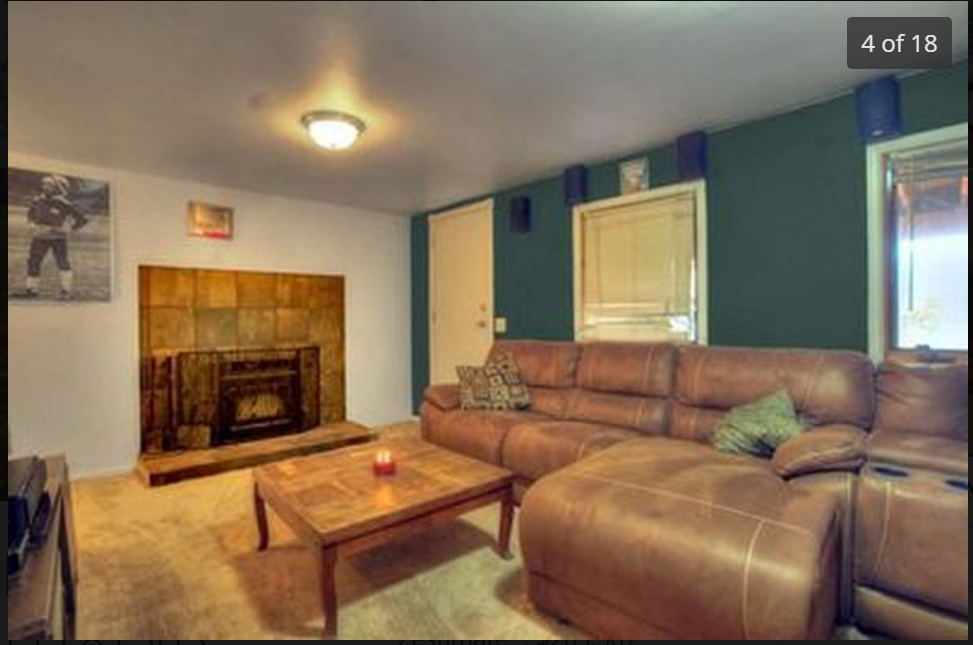
 The left half of this new bedroom was John's. The right was Dad's
"Ham shack", where he had his amateur radio station.
The left half of this new bedroom was John's. The right was Dad's
"Ham shack", where he had his amateur radio station.
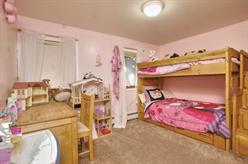
 Below you see what used to be the unfinished area to the right of Dad's Ham Shack. It had a work bench under the window, and along the right wall, a table for a photo enlarger. The walls were unfinished--the cinder blocks of the foundation. This new room has the same floor plan as my bedroom did upstairs
Below you see what used to be the unfinished area to the right of Dad's Ham Shack. It had a work bench under the window, and along the right wall, a table for a photo enlarger. The walls were unfinished--the cinder blocks of the foundation. This new room has the same floor plan as my bedroom did upstairs
.PNG)
|
Treehouses...
 I must say, the "new" house looks pretty good. They've done a nice job with the grounds. And the original balcony has been expanded to be a proper deck, with room for entertaining. I must say, the "new" house looks pretty good. They've done a nice job with the grounds. And the original balcony has been expanded to be a proper deck, with room for entertaining.
 The treehouse is certainly a nice touch for modern parents to provide. The treehouse is certainly a nice touch for modern parents to provide.
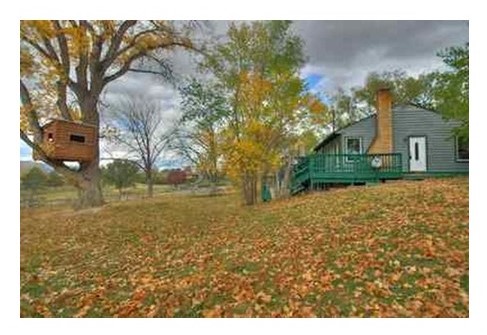
 But the thing is, when I was a kid, my friends and I built our own. It was in an apple tree in the orchard to the north of the house. But the thing is, when I was a kid, my friends and I built our own. It was in an apple tree in the orchard to the north of the house.
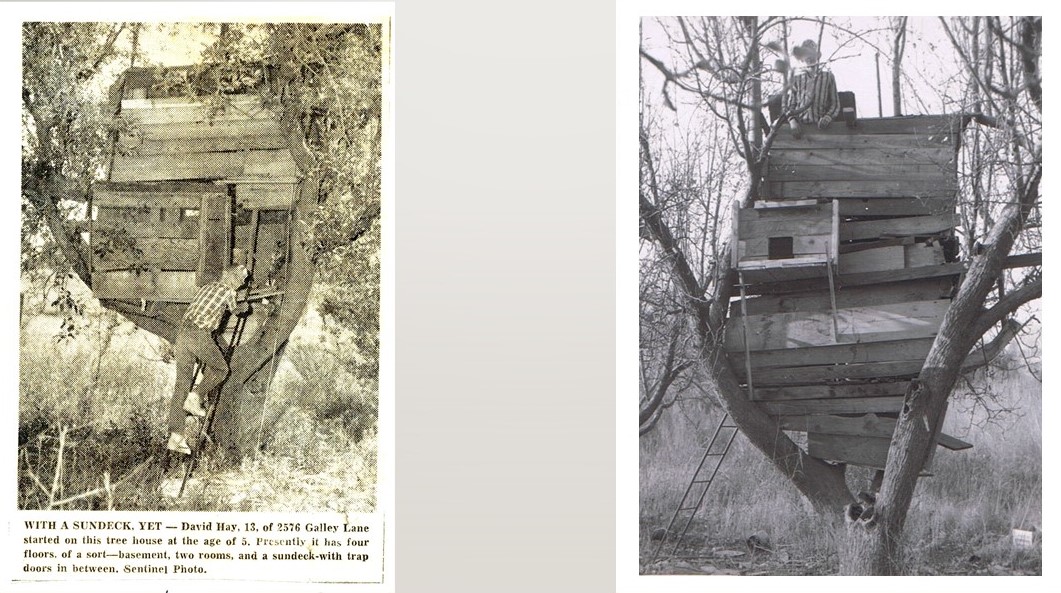
 Some years after I moved away, our neighbor, John Sholes dismantled it. Ah, well. The tree should have lasted, but when the original 3 acres was subdivided, one boundary went through the apple orchard. Several trees remained on "this" side, but none were the one we used. In fact, the tree I had used is on the other side of the boundary between the two houses.
Some years after I moved away, our neighbor, John Sholes dismantled it. Ah, well. The tree should have lasted, but when the original 3 acres was subdivided, one boundary went through the apple orchard. Several trees remained on "this" side, but none were the one we used. In fact, the tree I had used is on the other side of the boundary between the two houses.
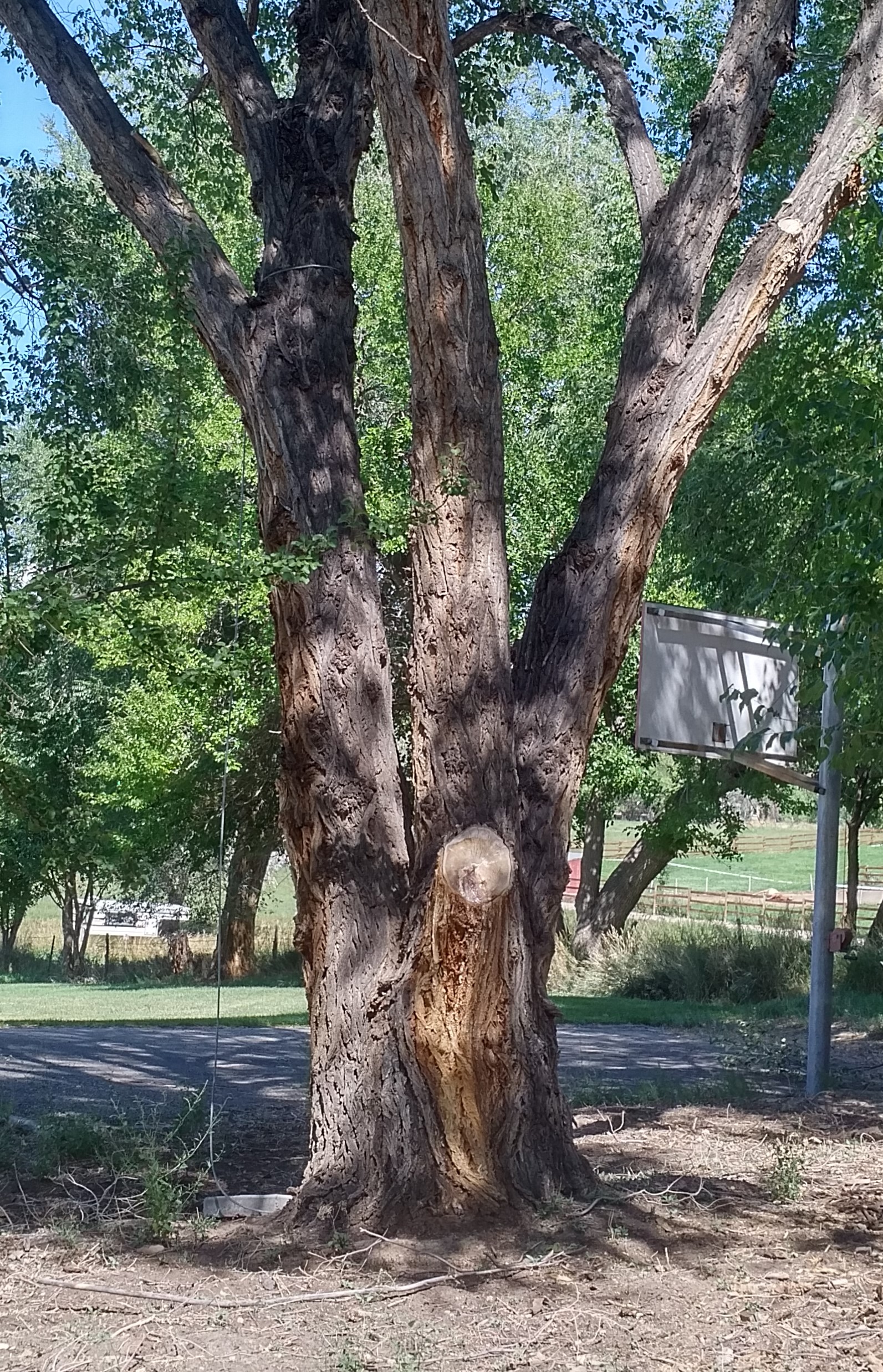
One thing remains ...
 With all the changes to the property, it was nice to see that one thing has not really changed. Yes, it's looking a little the worse for wear, but I am pleased to see that the mailbox is still there.
With all the changes to the property, it was nice to see that one thing has not really changed. Yes, it's looking a little the worse for wear, but I am pleased to see that the mailbox is still there.
 It was a cold but sunny day in January of 1965, when I was the one to come down to get the mail. In this very mailbox, there were two letters from Claremont Men's College in California.
It was a cold but sunny day in January of 1965, when I was the one to come down to get the mail. In this very mailbox, there were two letters from Claremont Men's College in California.
 I tore open the first one: I had been accepted! Yay!
I tore open the first one: I had been accepted! Yay!
 I tore open the second one: I'd been awarded a very generous scholership! Double yaaay!
I tore open the second one: I'd been awarded a very generous scholership! Double yaaay!
 At that moment, my world changed. Thus I began my journey down The Lane, to a world I never imagined could be real.
At that moment, my world changed. Thus I began my journey down The Lane, to a world I never imagined could be real.
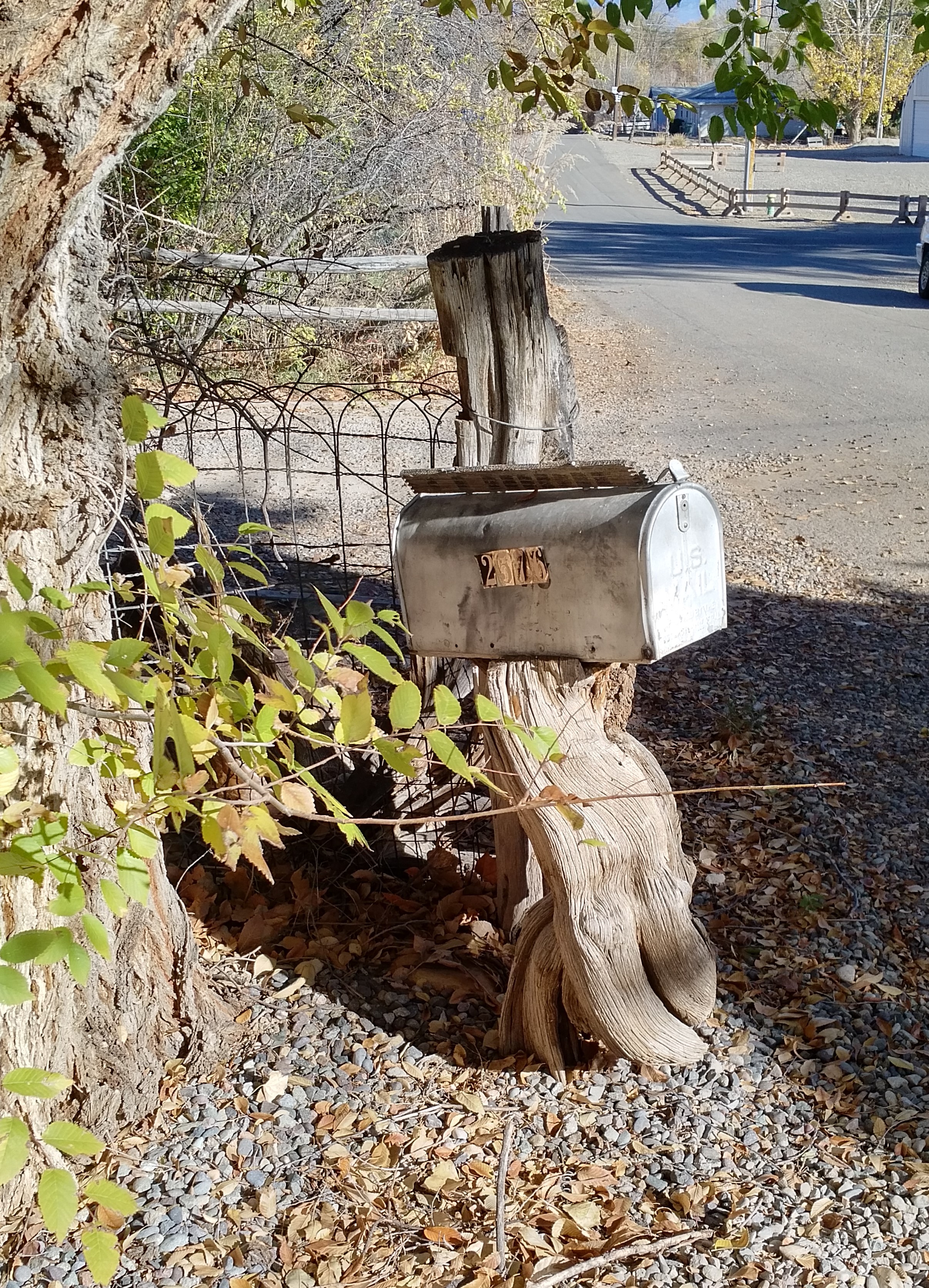
| 


































